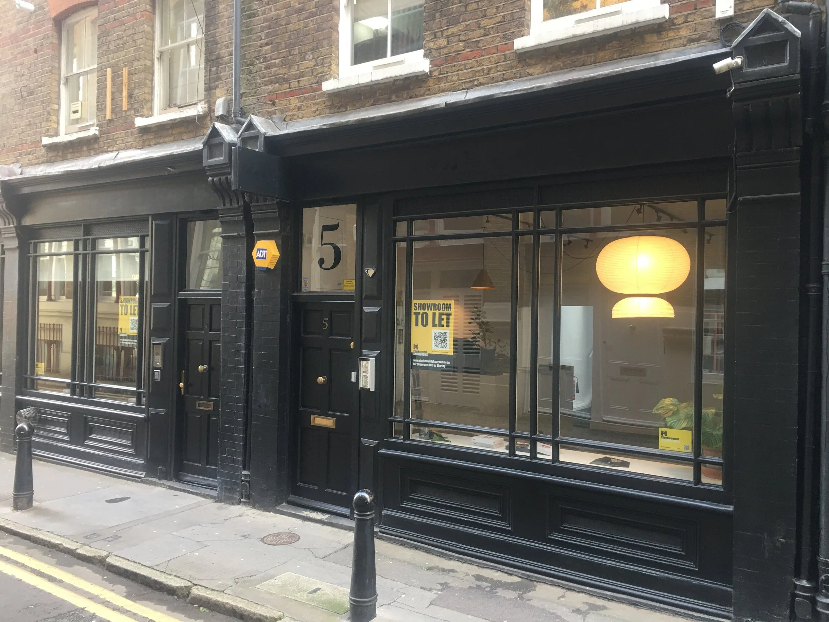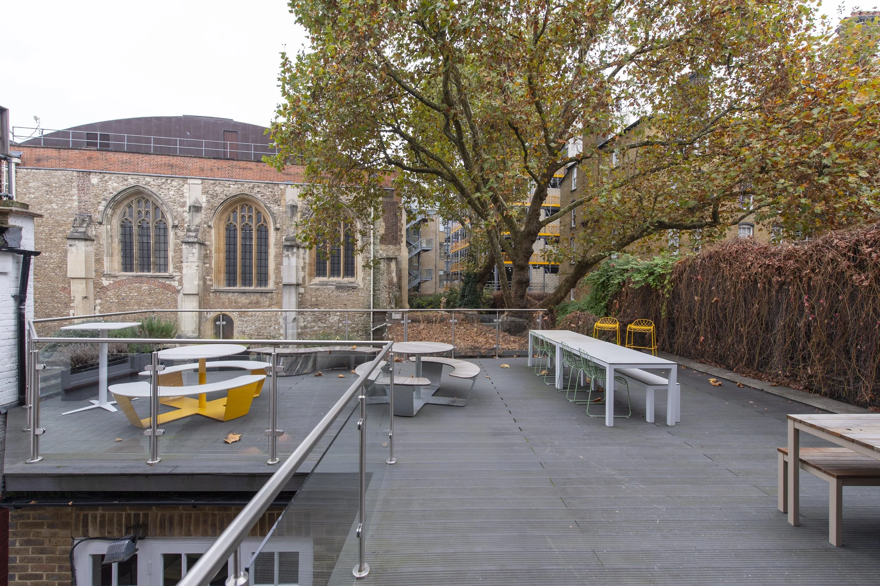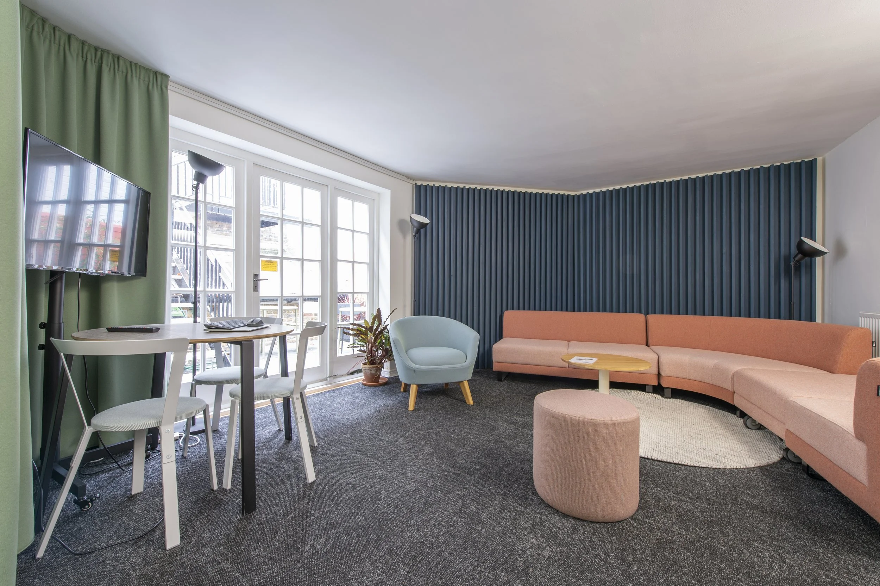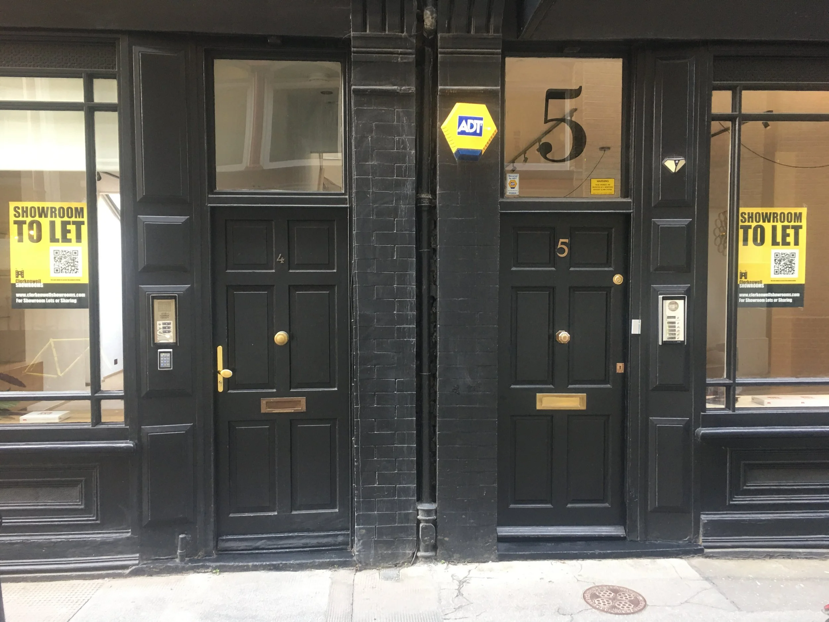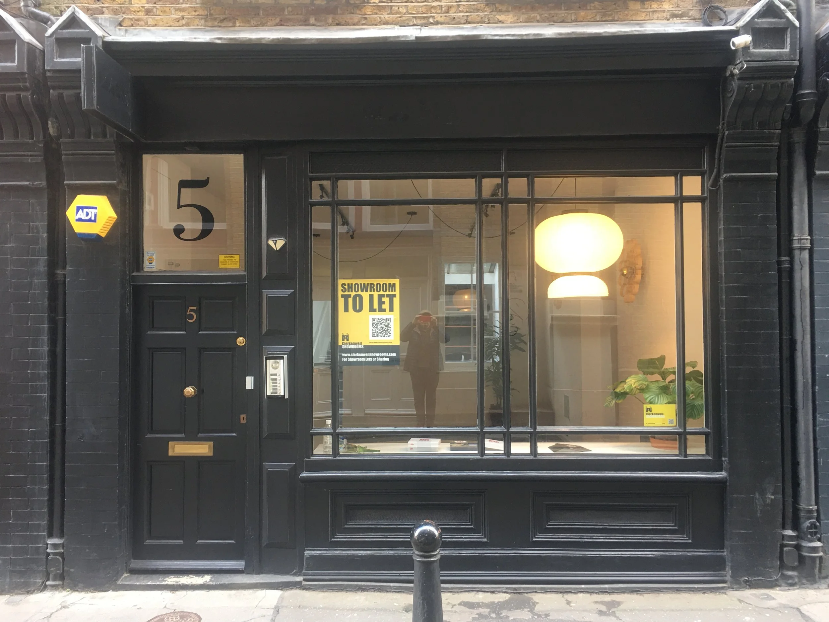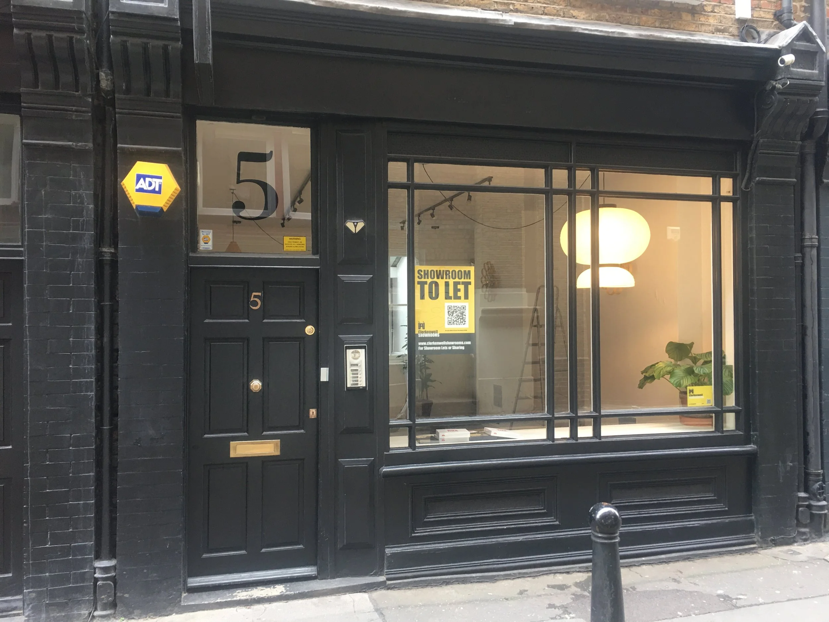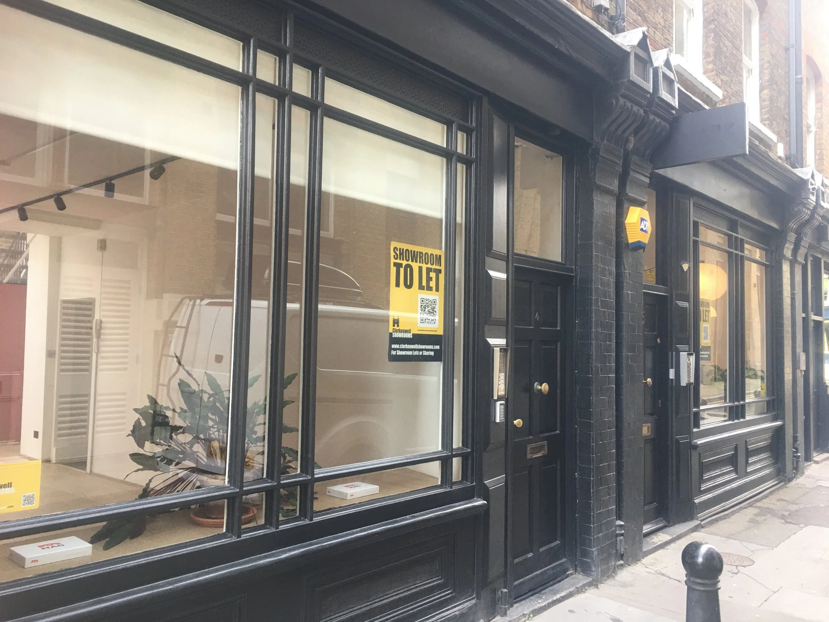5 Albemarle Way - Multi-brand Showroom
Large Decked Terrace overlooking St John Priory Gardens used during Design events by Tenants and Pop-Ups.
In the heart of Clerkenwell - a suite of interior brands to inspire and delight trade visitors.
Reception Room
Large bright room for 1 person with direct access to Albemarle Way.
Area: 15 x 21ft (6.4m x 4.3m)
Shared: Front Reception, Kitchen, Atrium, Courtyard, LargeTerrace.
Garden Room
Peaceful rear room for 1 - 3 persons with window to rear garden and close access to Atrium and Courtyard
Area: 12 x 12ft (4m x 4m)
Shared: Front Reception, Kitchen, Atrium, Courtyard, LargeTerrace.
Front Showroom
Large bright room for 2 persons with window to Albemarle Way and Atrium to rear Courtyard
Area: 28 x 10.5ft (8.4m x 3.09m)
Shared: Front Reception, Kitchen, Atrium, Courtyard, LargeTerrace.
Courtyard Room
Large bright room for 1 - 4 persons with direct access to courtyard and stairs to upper terrace.
Area: 12 x 16ft (4m x 6.3m)
Shared: Front Reception, Kitchen, Atrium, Courtyard, LargeTerrace.
Basement Room
Peaceful basement room for 1 - 3 persons with direct access to kitchen.
Area: 12 x 12ft (4m x 4m)
Shared: Front Reception, Kitchen, Atrium, Courtyard, LargeTerrace.

